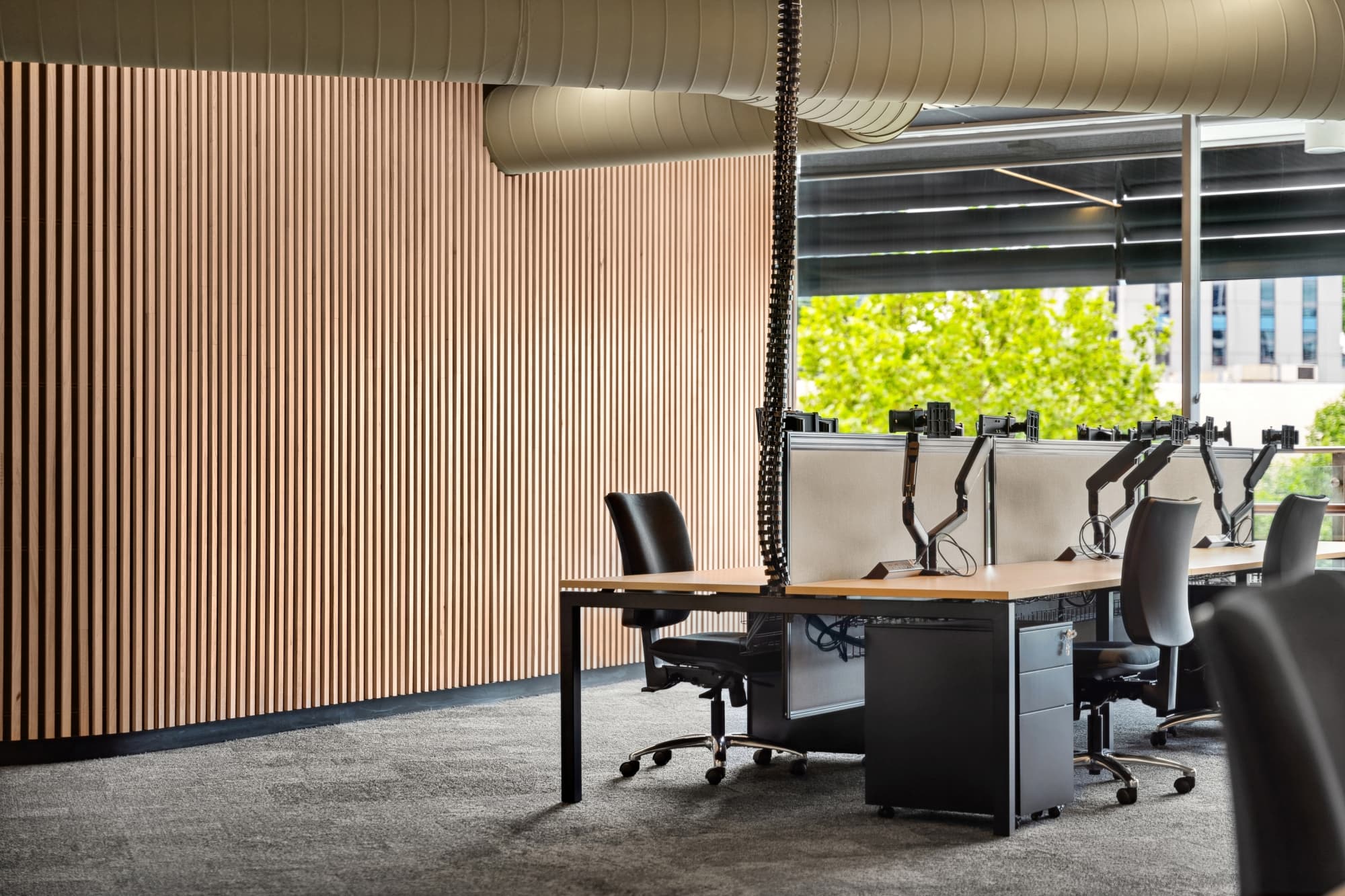The FF&E selections were designed to enhance flexibility, ergonomic comfort, and productivity. Seamlessly integrated into the open-plan layout, these solutions support diverse work styles, from focused individual tasks to collaborative group sessions.
This project beautifully blends functionality with biophilic elements like natural materials, greenery, and ample natural light, creating a space that feels balanced, healthy, and inspiring for staff.





























































