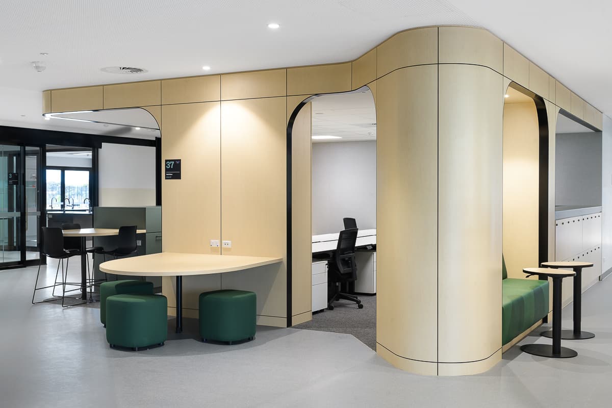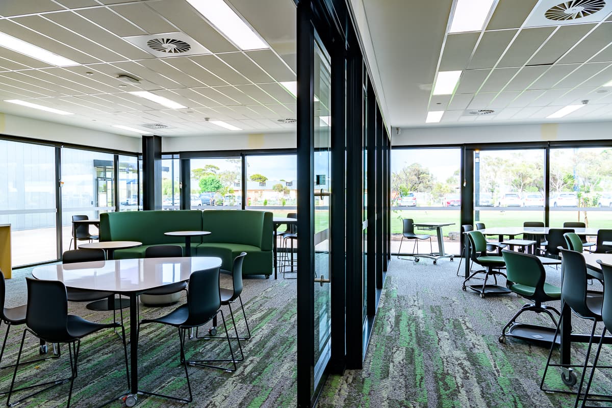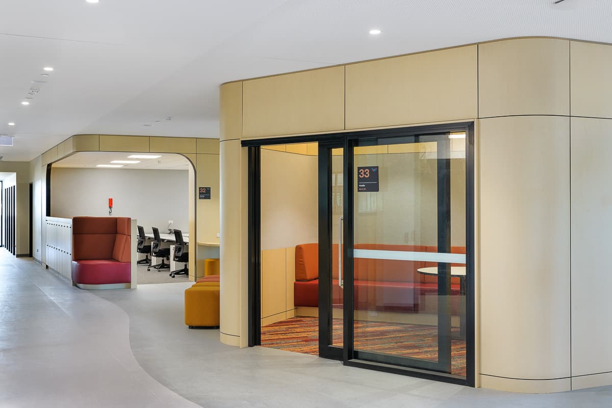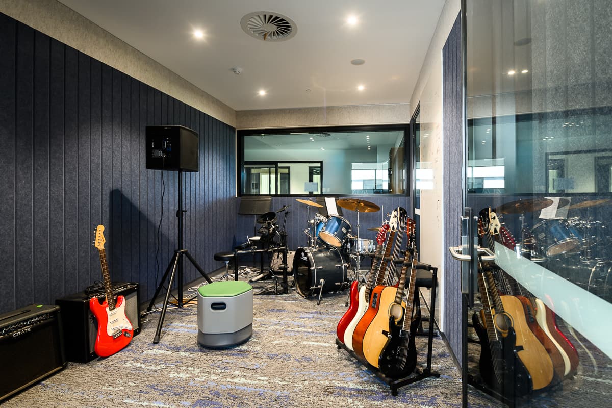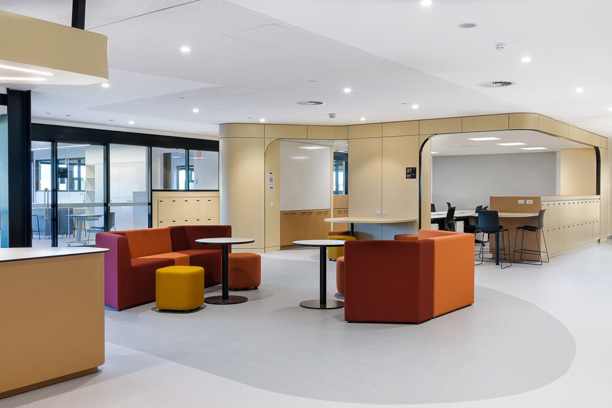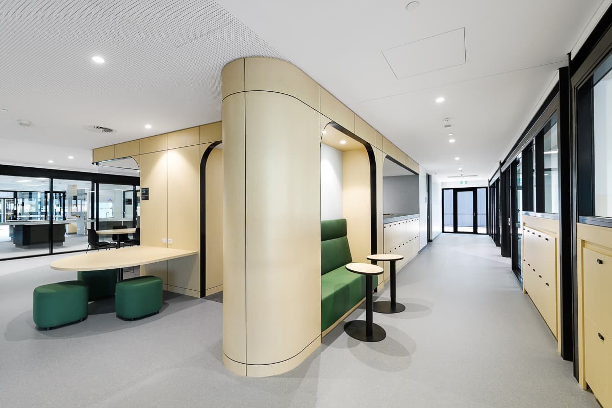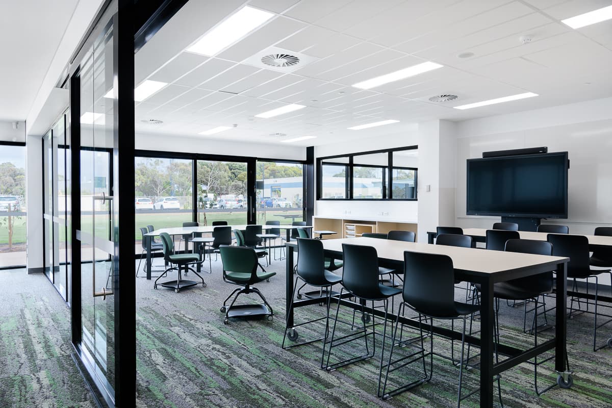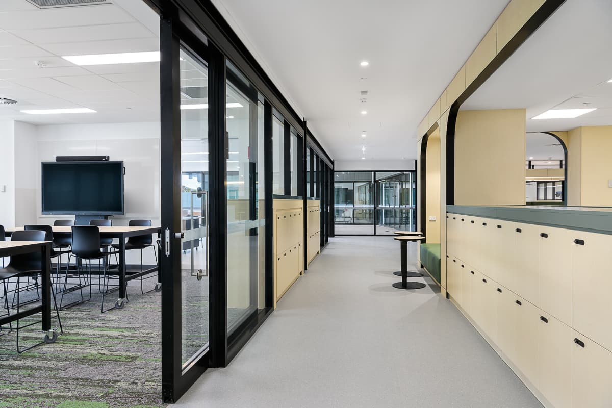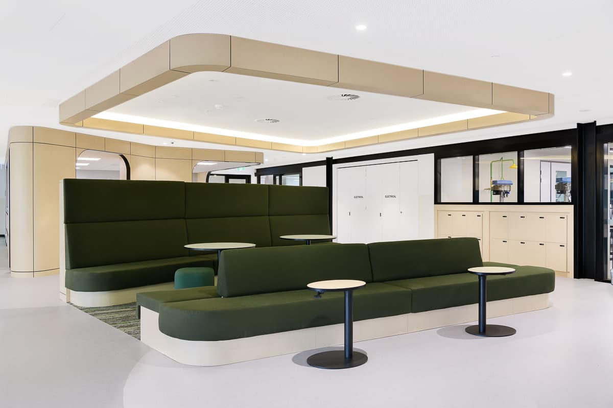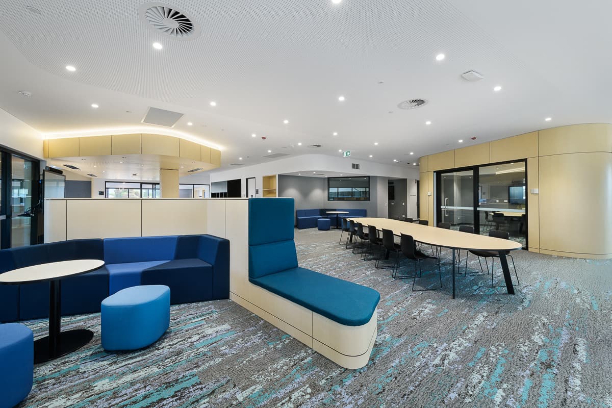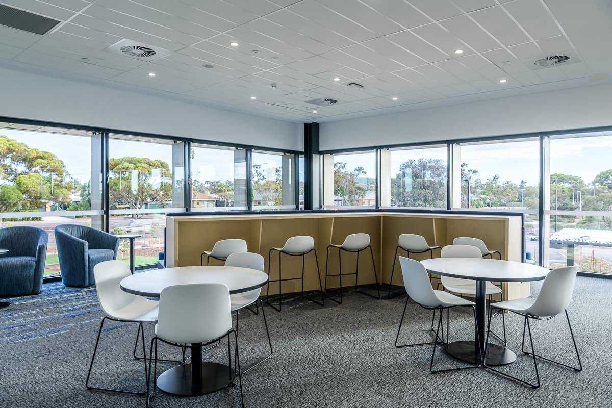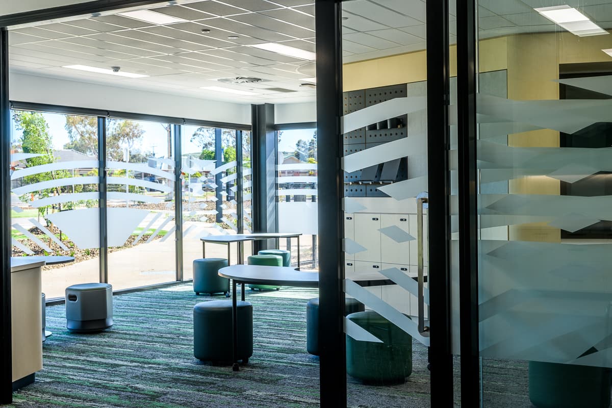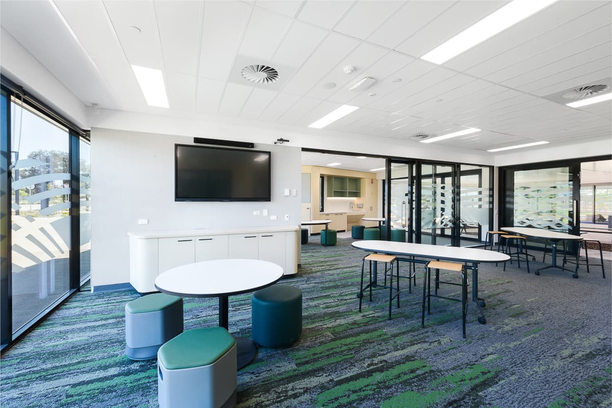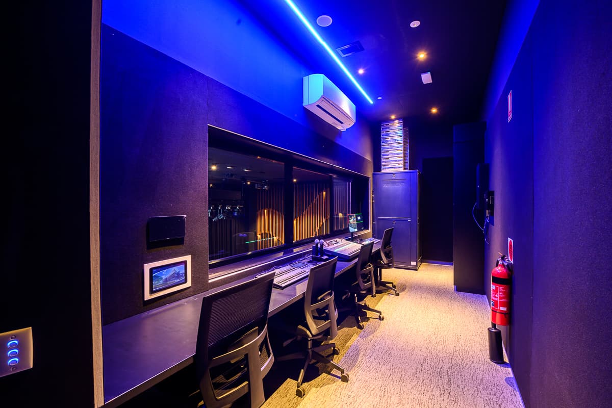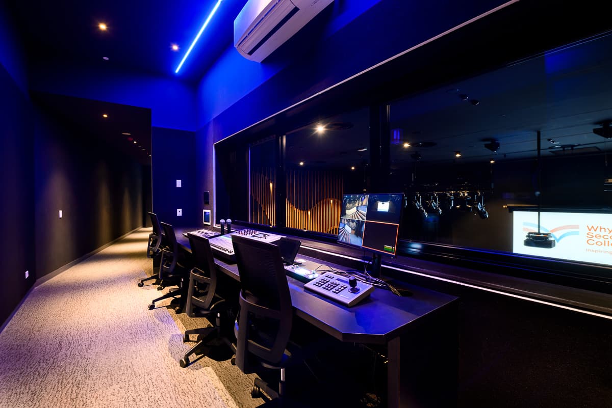Whyalla Secondary College
The new $100+ Million state-of-the-art secondary college in Whyalla has raised the bar for educational construction and fit-outs. Designed to accommodate over 1500 students in years 7 to 12, including over 50 inclusive spaces for students with disabilities, the new Whyalla Secondary College combines the three existing government high schools in the region.
Key to the design was the input from local students and educators and community members, who all contributed ideas on what the school should include. In response, the design embraces the history of the existing schools, simultaneously creating an exciting, contemporary facility with a strong sense of identity.
- SectorEducation
- ArchitectCox Architecture
- BuilderSarah Construction
- Project CompletedMar, 2022
- PhotographerTom Roschi Photography
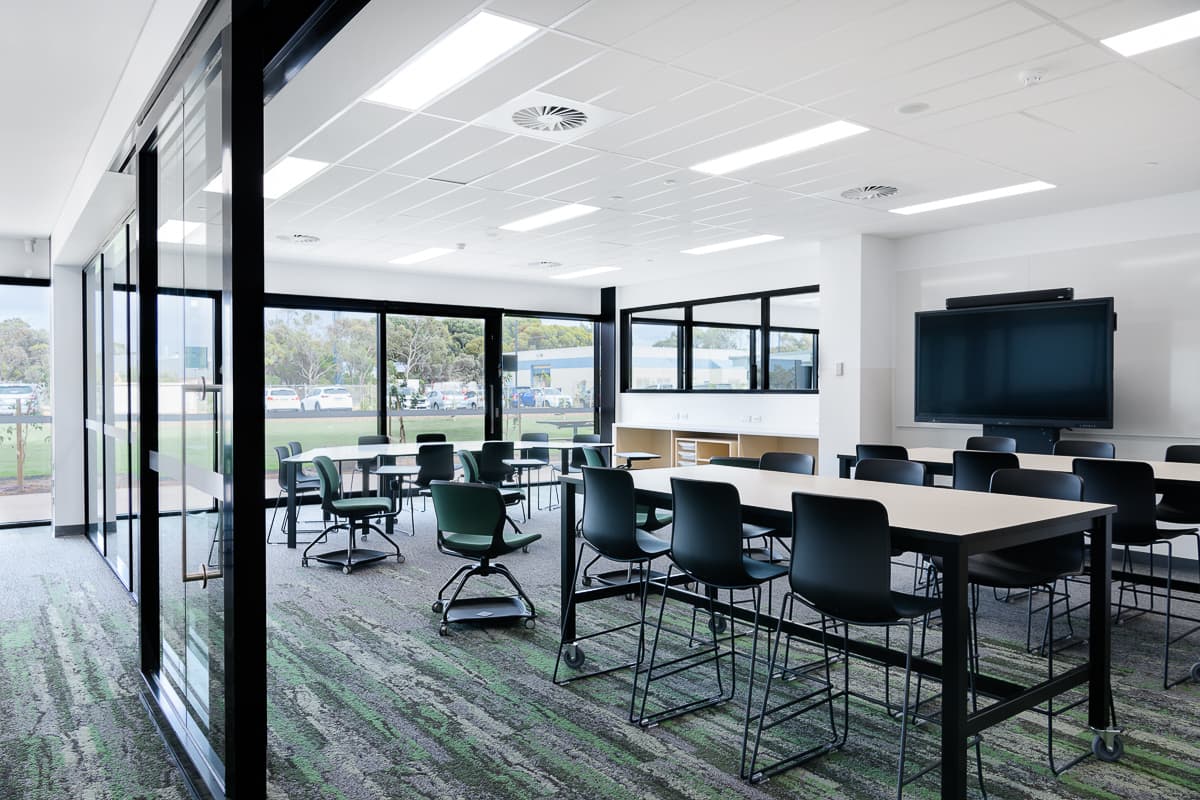
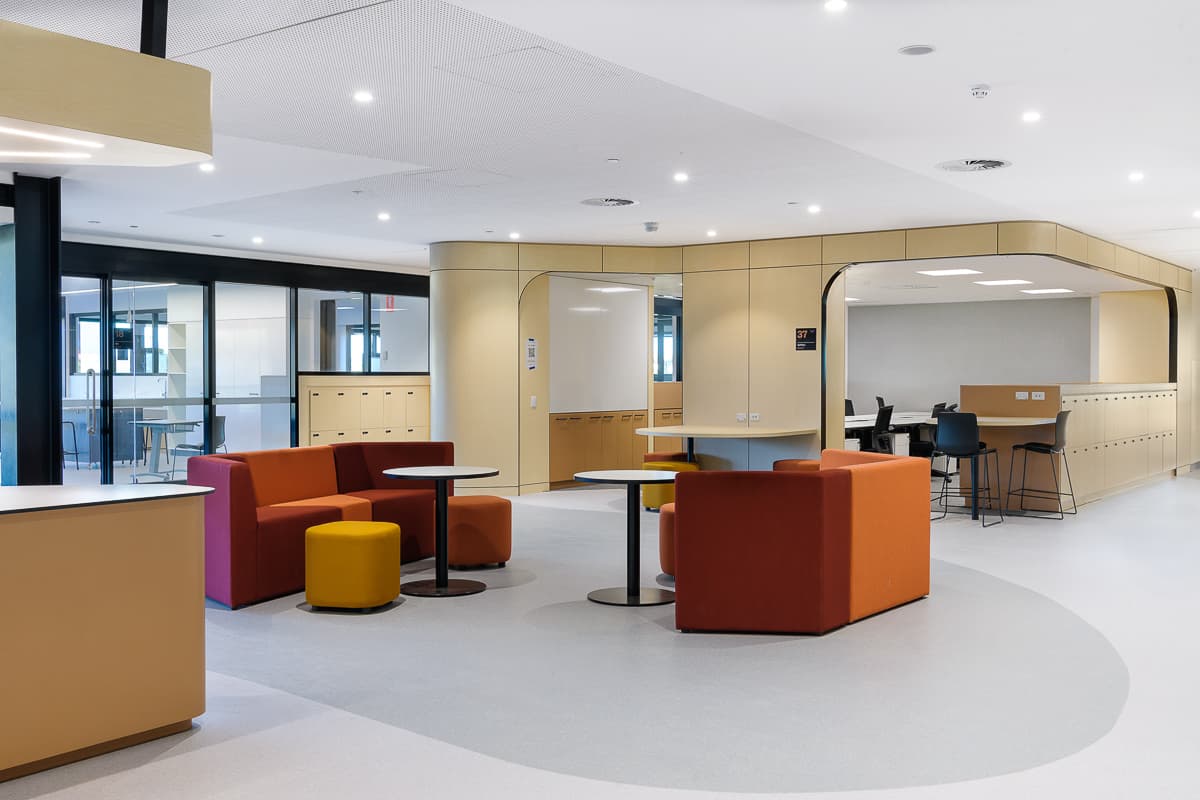
Comprised of five major buildings, the school features an entrepreneurial hub and contemporary STEM focused learning spaces, multi-level outdoor learning and social spaces, a landscaped plaza at ground level, double court gymnasium, a performing arts theatre and expansive sporting fields and courts.
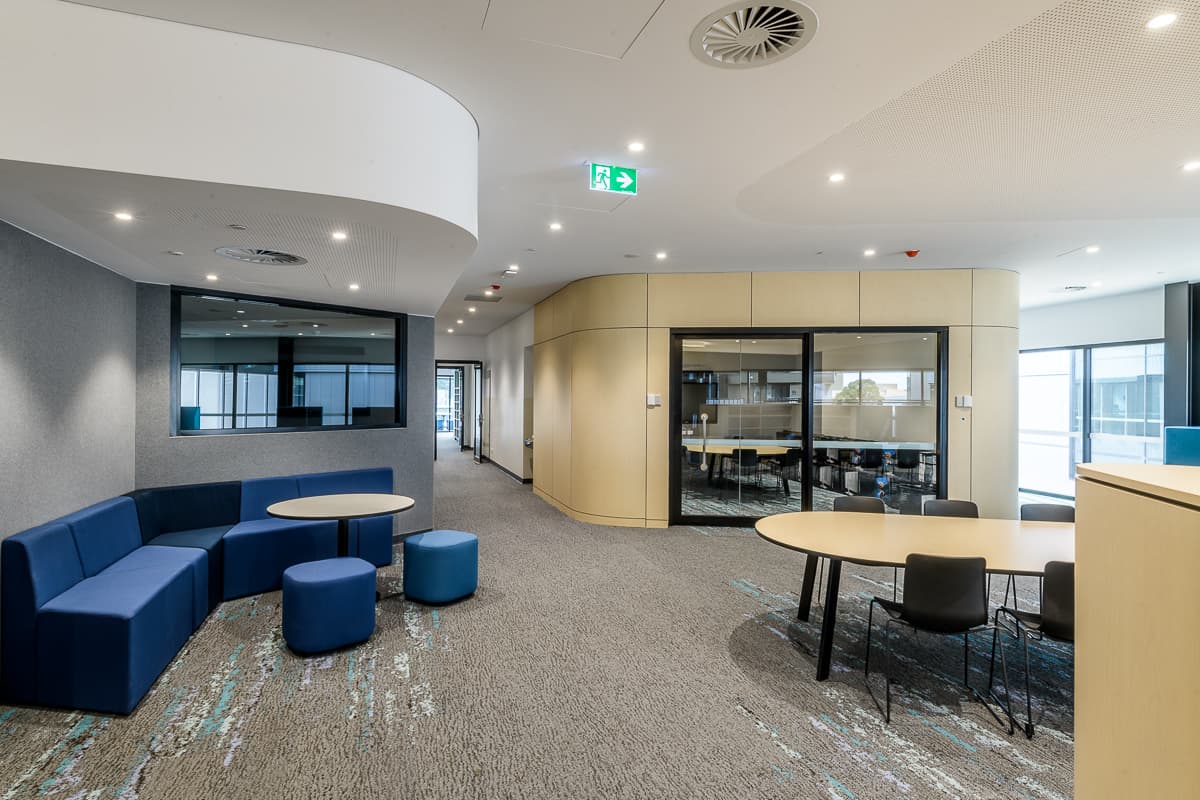
Working closely with the Department of Education, Thomson Rossi Architects, and Sarah Construction, Workspace provided a range of educational suitable furniture solutions for the numerous working spaces within the school.
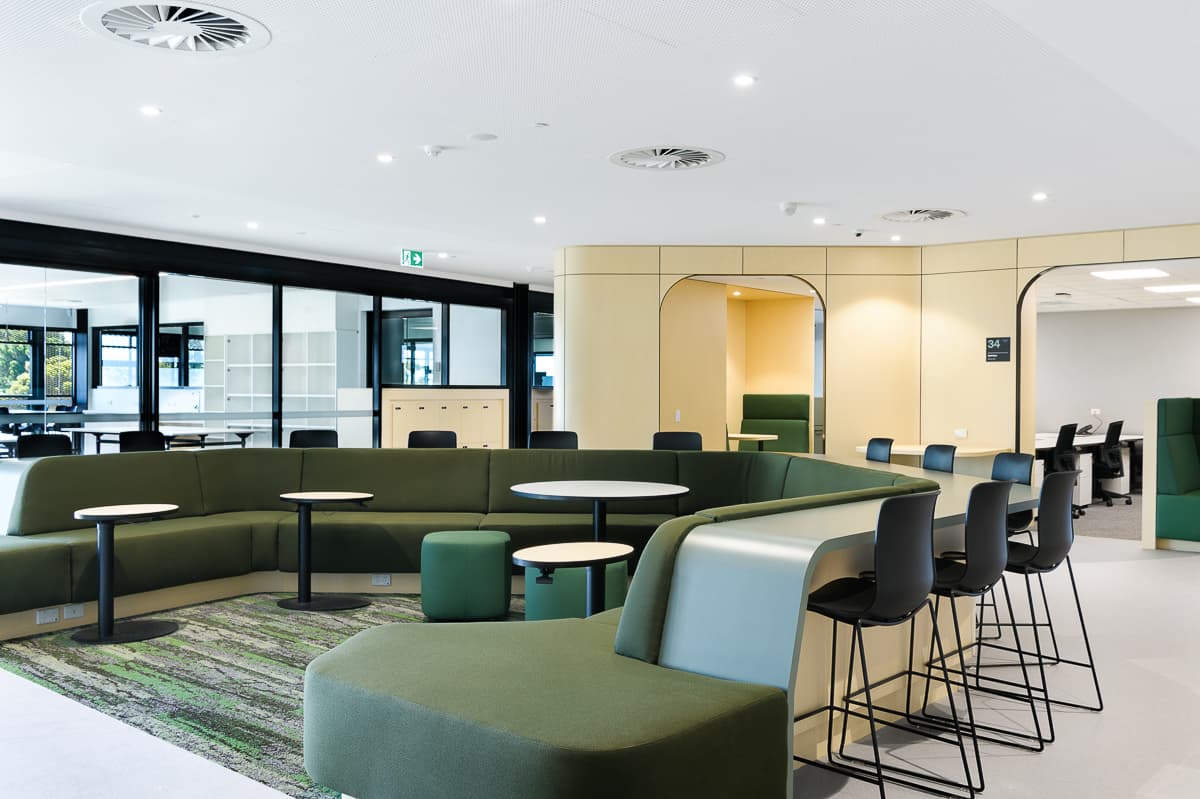
The sustainable design will mirror Whyalla's unique environment and complement the city's natural landscape. It will create greater connectivity between formal and informal learning spaces, as well as indoor and outdoor linkages.
