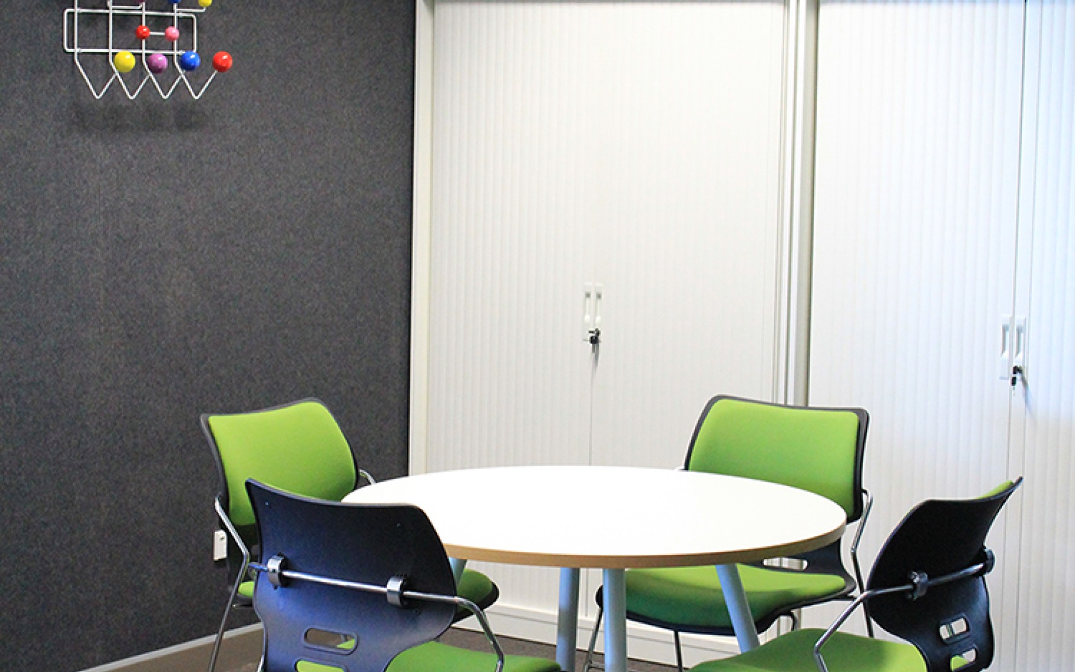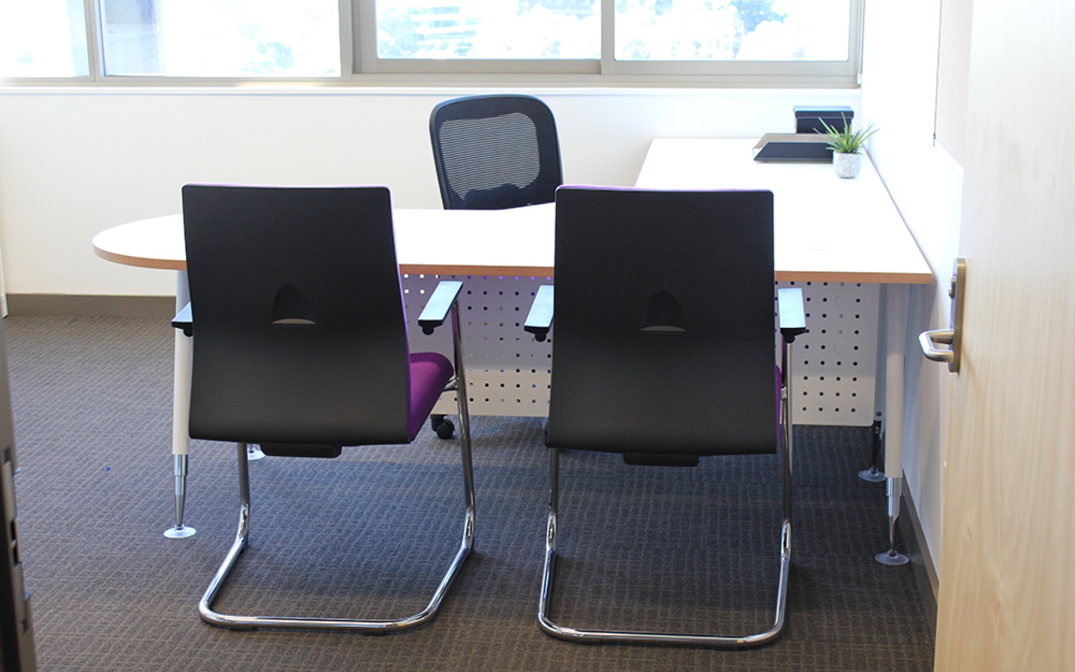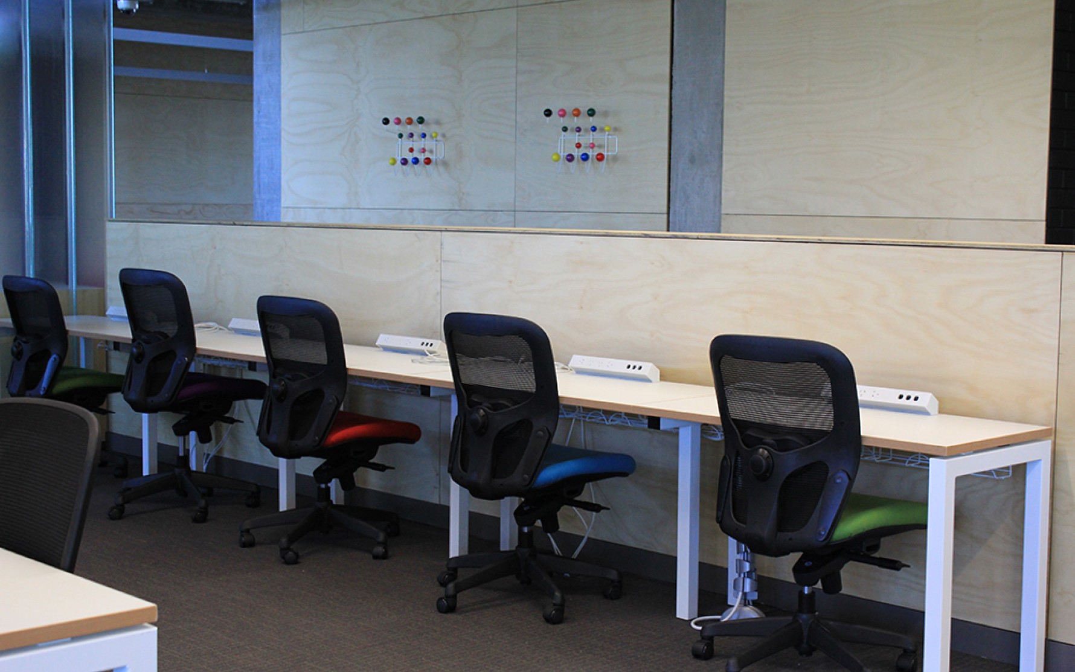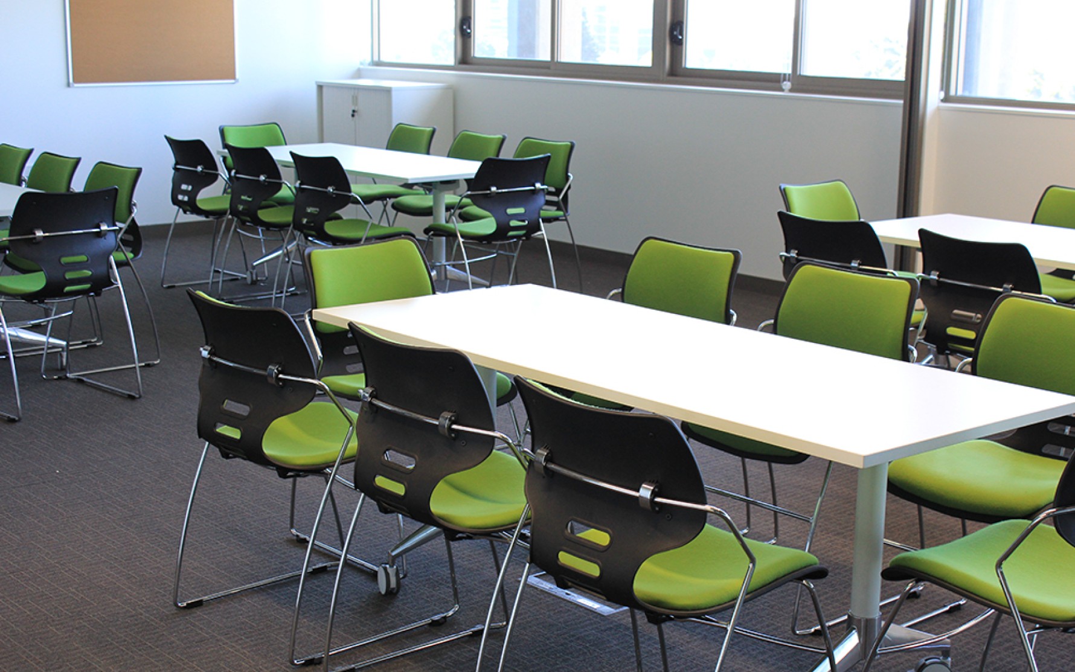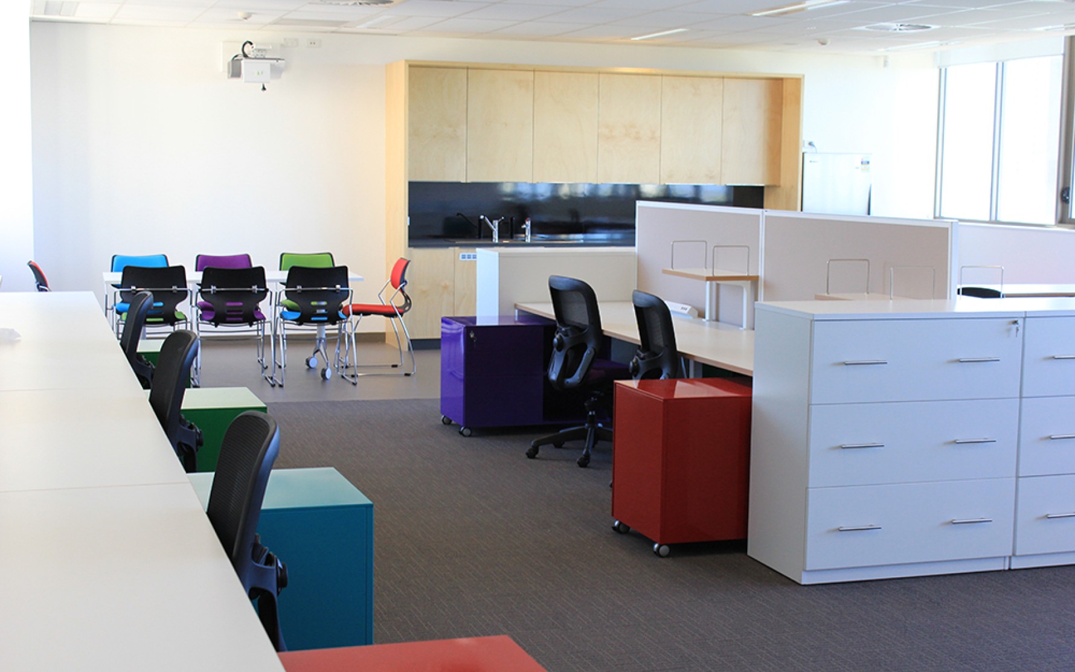- Sector Education
- Project CompletedFeb, 2015


The interior fit out included furniture for reception, teaching, administrative and break-out areas over approximately 9,000 square metres. The furniture specification from the architect called for clean and simple lines that would allow it to sit happily in the context of the 60's style of the building.

Workspace Commercial Furniture worked with TAFE NSW and the NSW Project Architects Office to provide a wide variety of commercial furniture solutions to meet the brief. Track workstations with white frame and alternating white and beech workstations tops are contrasted by strong fabric colours for task chairs.

Scattered Network Tables throughout with contract white tops and matching and offset edging provide a natural match to the Track workstations. Lite Caddies in bold and contrasting decors are positioned through workstation areas and are complimented by Alpine Filing Units in office areas. Podi Lounges in waiting area’s and Touch cantilever chairs in breakout spaces make the ideal combination of comfortable and stylish commercial seating options to provide users enjoyment in the space.
