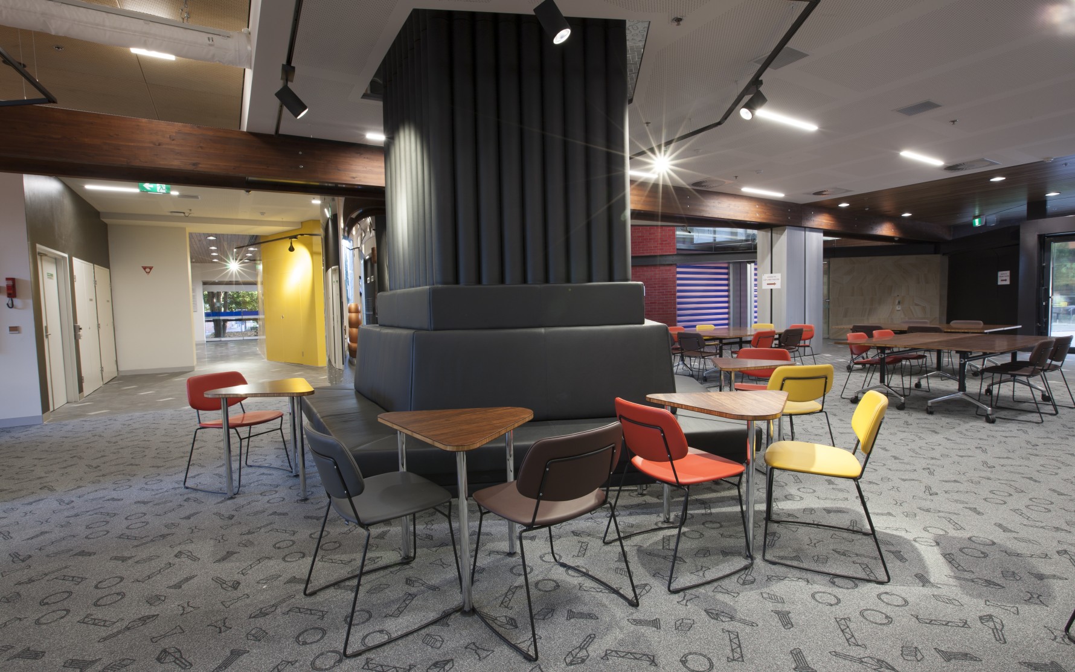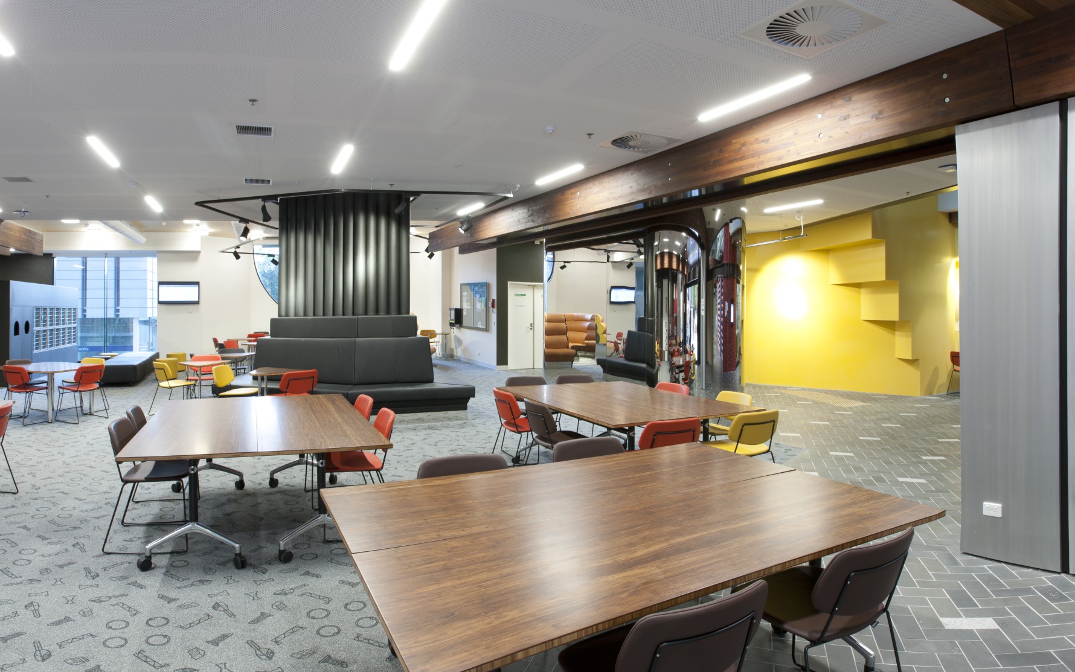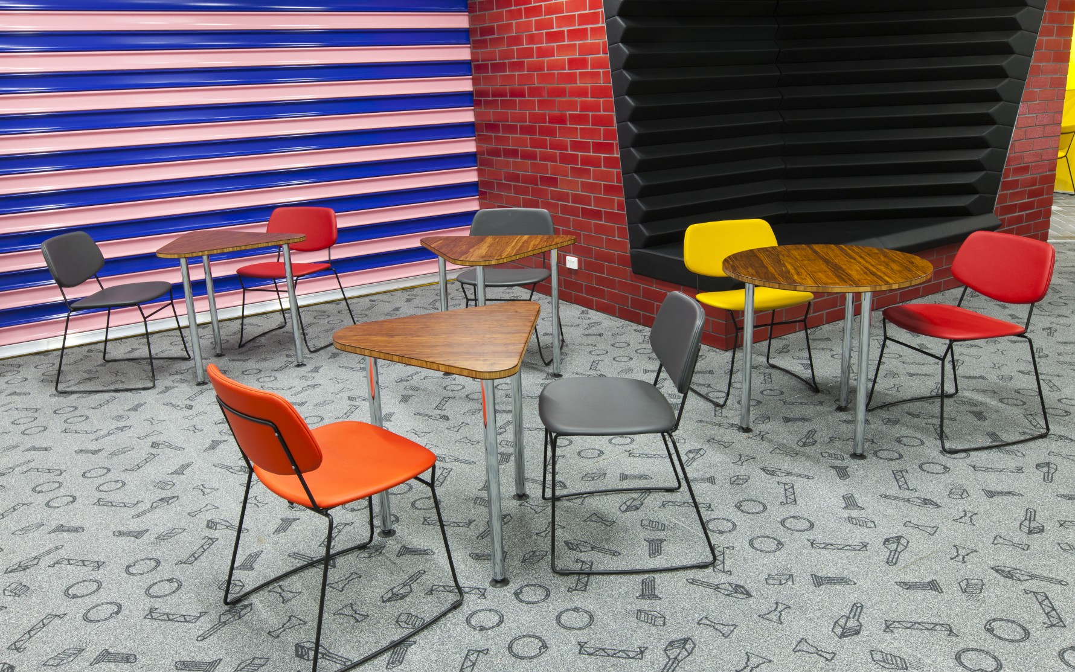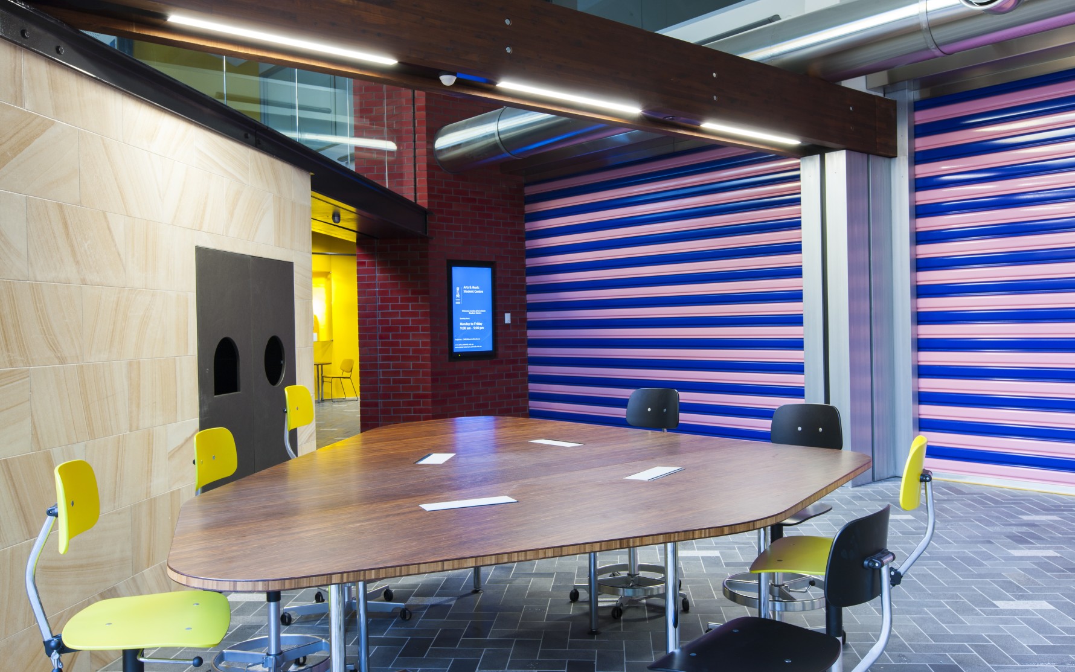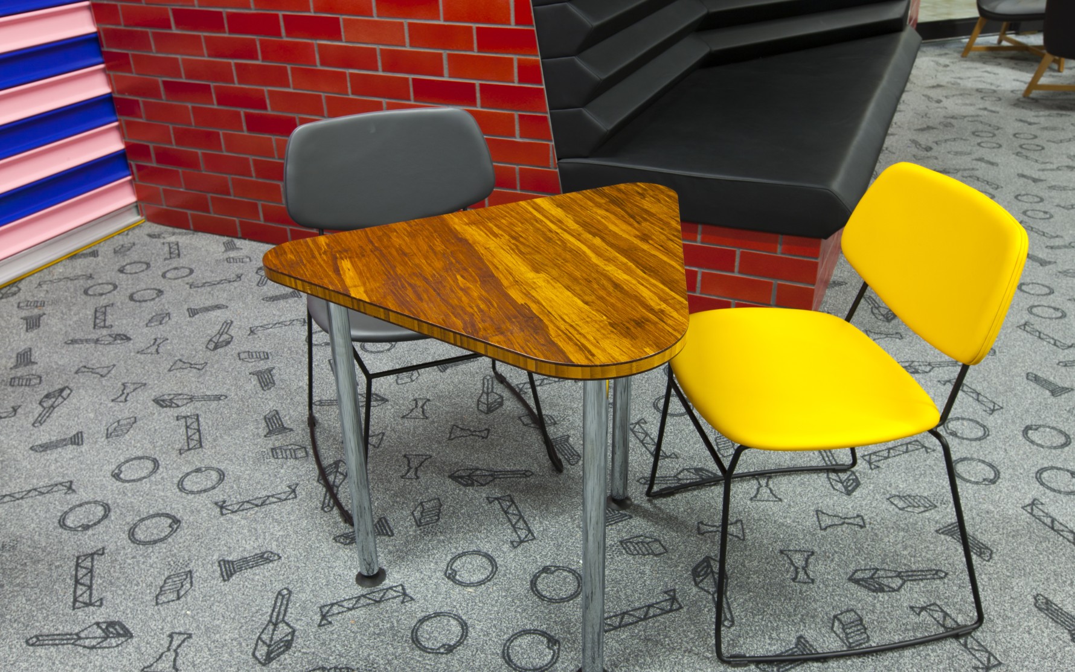Melbourne University
- Sector Education
- Project CompletedFeb, 2015


Break out seating in various styles and configurations, with black leg detail and in both upholstered and polypropylene options are scattered throughout the space. Seating brings colour to the space and contract with the major customised bunker seating around the central columns in the space.
The outcome is a relaxed space for students and visitors alike.
