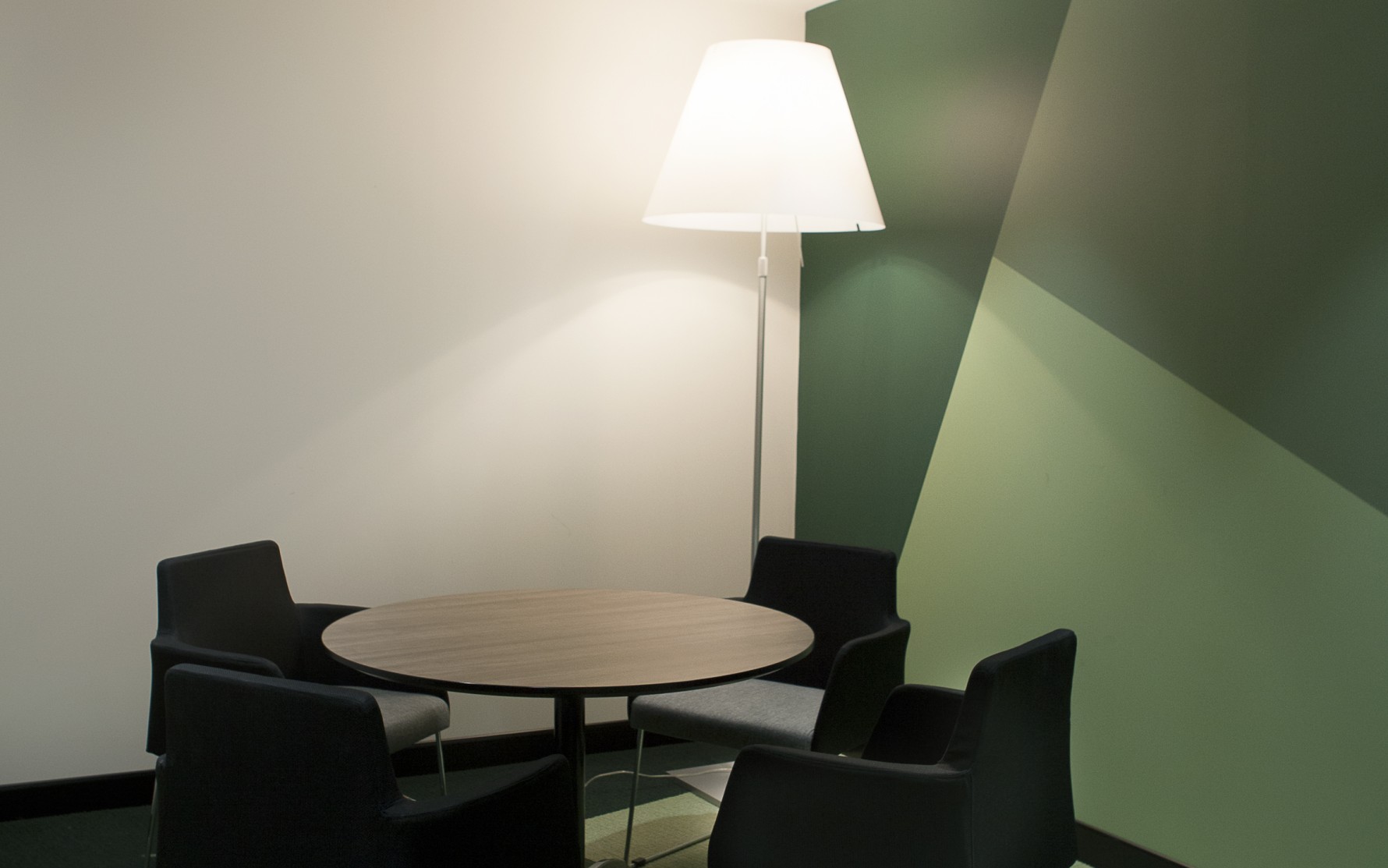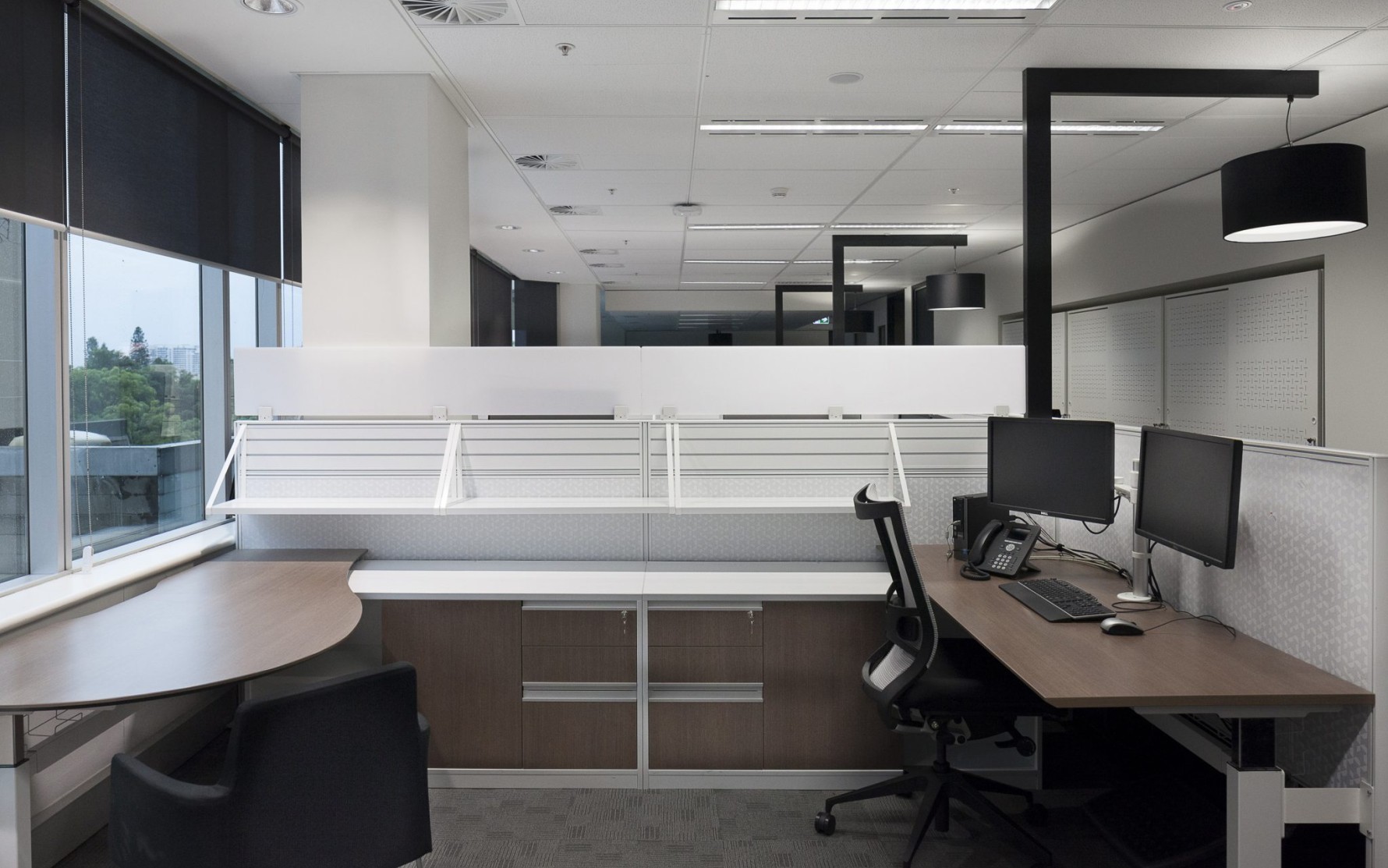- Sector Office
- Designer
- Custance
- Project CompletedFeb, 2019


Custance prominently positioned this room in the forefront of the public space, creating a dark oblique wall with narrow windows providing subtle glimpses inside, reinforcing the weight of ICAC and the light of justice – a strong concept Custance continued throughout the fit out.

This dynamic arrangement provided unique public waiting areas surrounding the hearing room, support spaces for legal representatives, clients and public alike. The heavy feature sloping walls continued into the workplace creating a back drop for a variety of ancillary spaces. It was a strong client requirement to create a warm, enjoyable work environment. Meeting/quiet rooms features coloured wall graphics reflecting into the carpet along with soft lighting to enliven these spaces.

