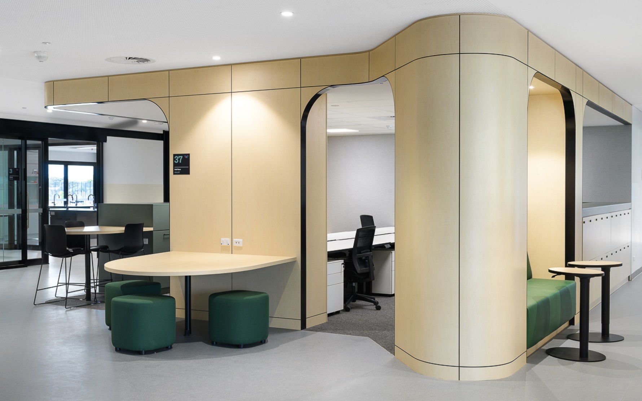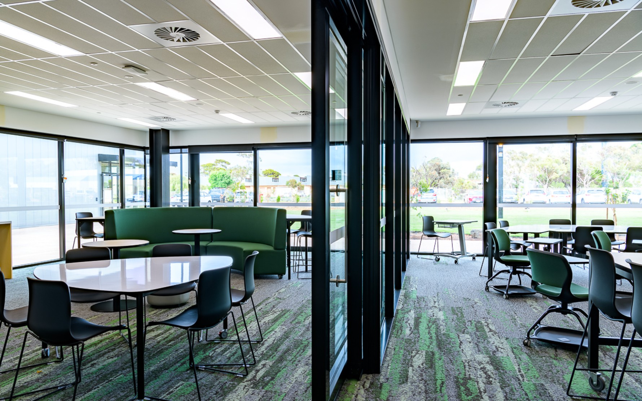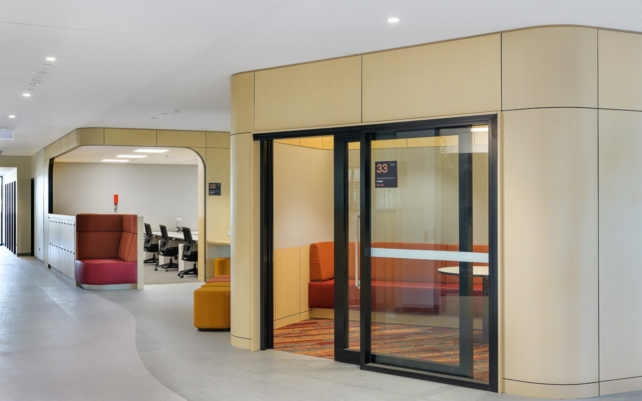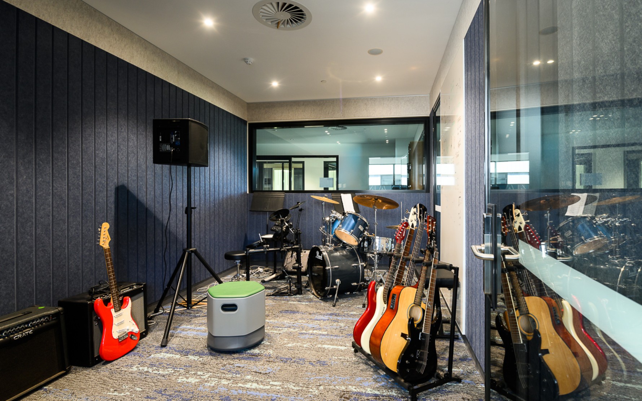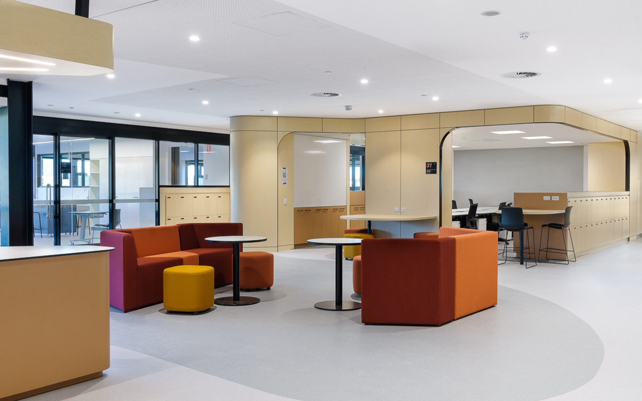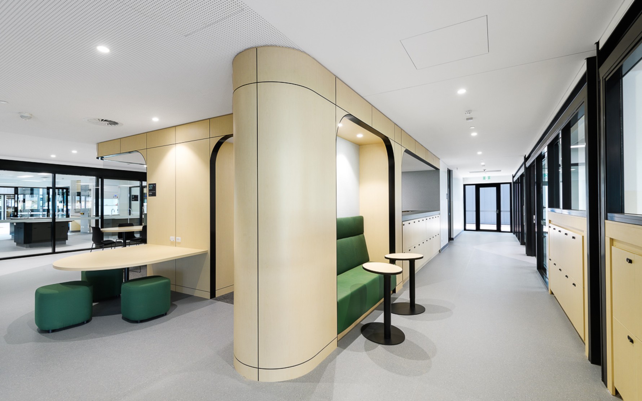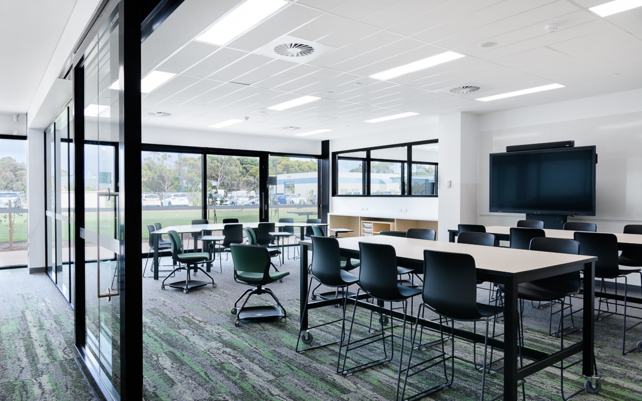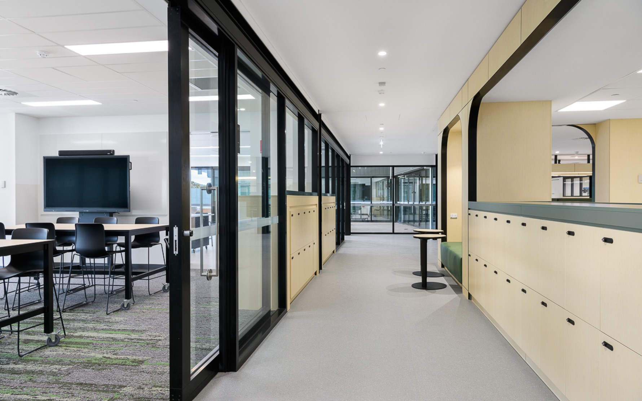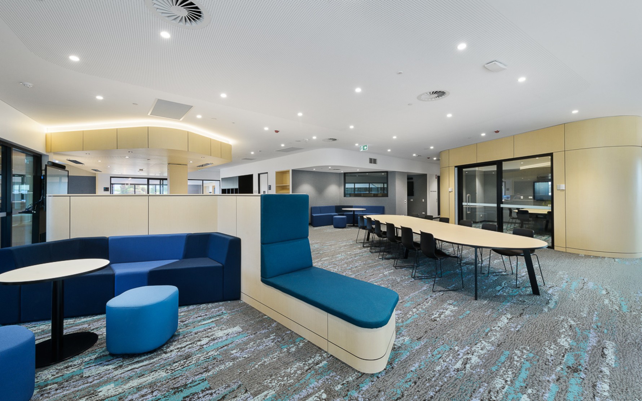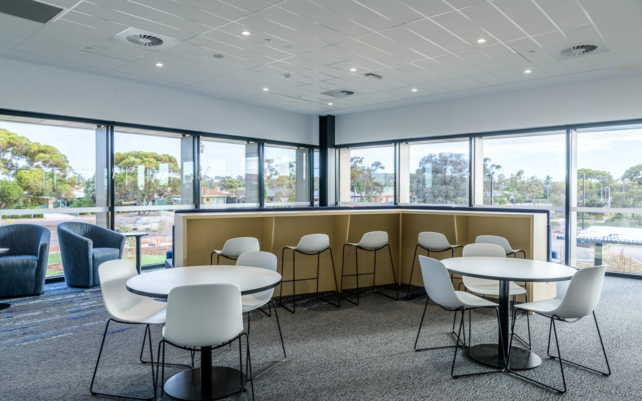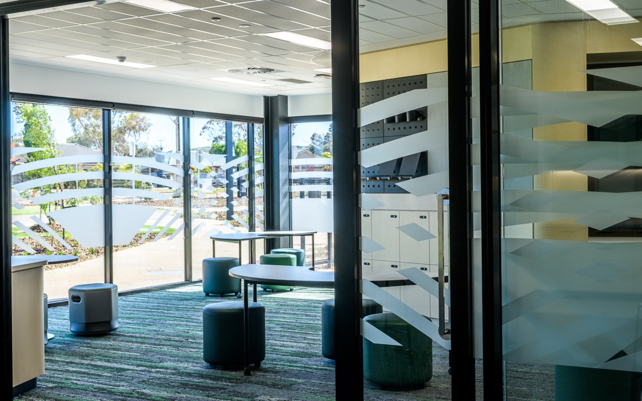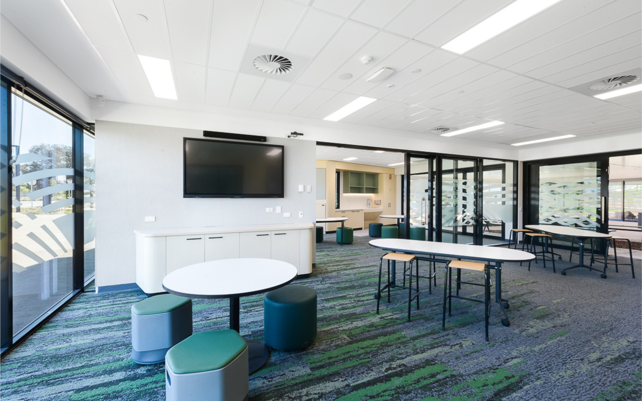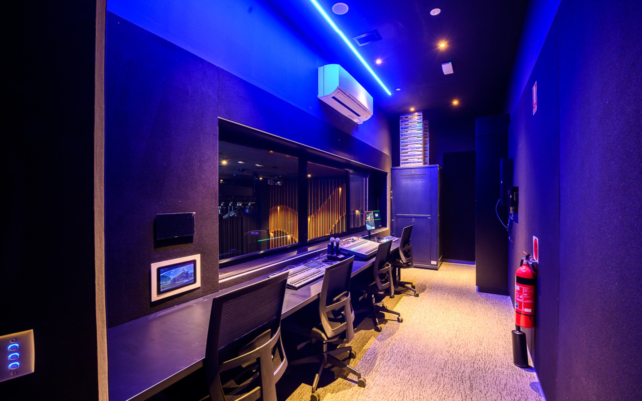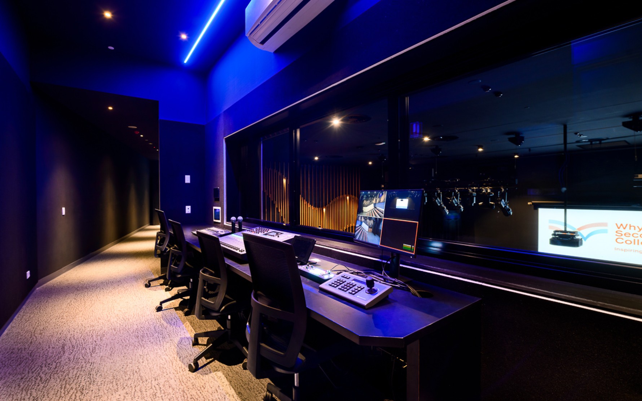- Sector Education
- Architects
- Cox Architecture
- Thomson Rossi
- Builder
- Sarah Construction
- Project CompletedApr, 2022
- Photographer
- Tom Roschi Photography


Comprised of five major buildings, the school features an entrepreneurial hub and contemporary STEM focused learning spaces, multi-level outdoor learning and social spaces, a landscaped plaza at ground level, double court gymnasium, a performing arts theatre and expansive sporting fields and courts.

Working closely with the Department of Education, Thomson Rossi Architects, and Sarah Construction, Workspace provided a range of educational suitable furniture solutions for the numerous working spaces within the school.

The sustainable design will mirror Whyalla's unique environment and complement the city's natural landscape. It will create greater connectivity between formal and informal learning spaces, as well as indoor and outdoor linkages.
